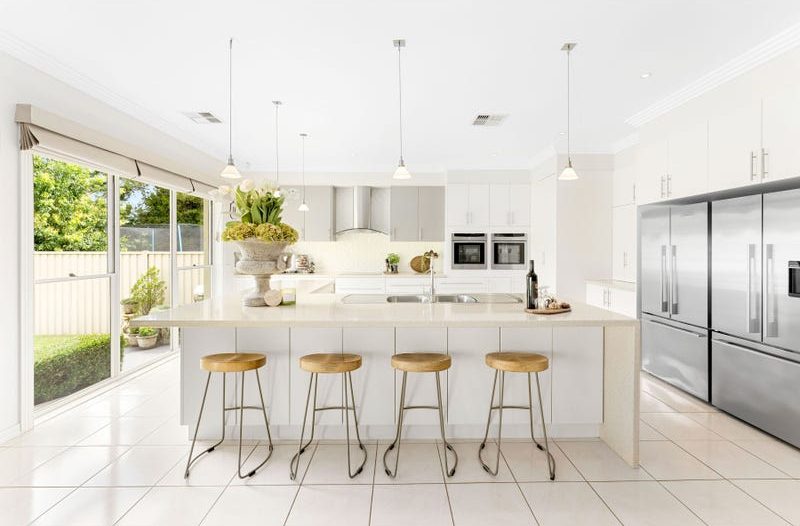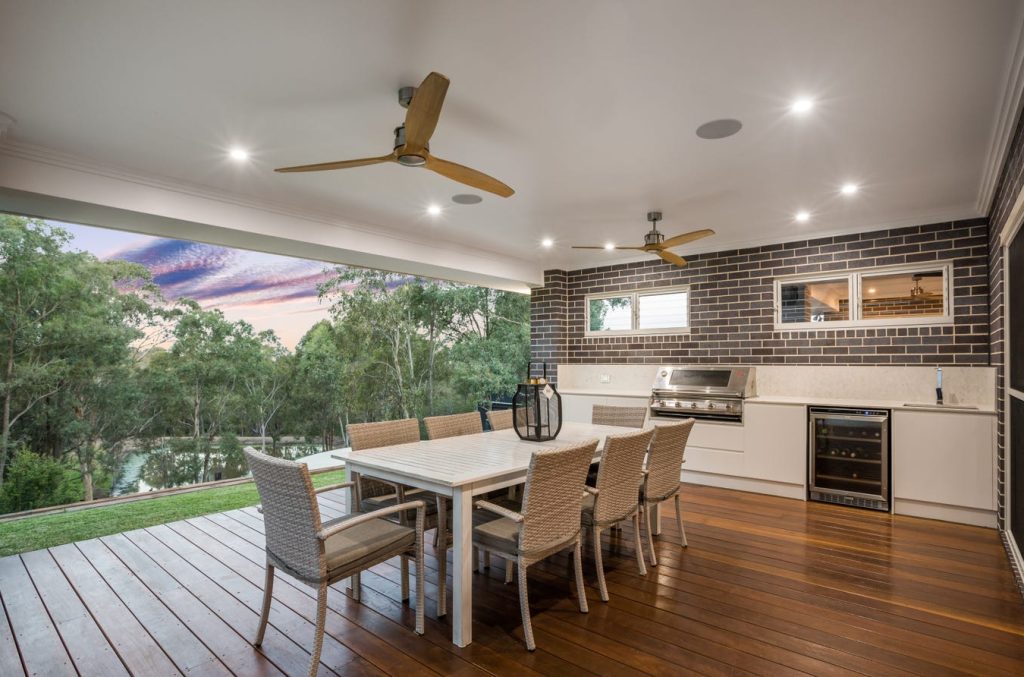Building a new home is a significant investment, and as a consumer, it is important to understand the language of new home builders. The construction industry embraces its own language, which can seem a little mysterious and challenging to comprehend. However, this language is essential in communicating with home builders, ensuring you make the right choices, and understanding the entire home building process. In this blog, we will demystify builder jargon and help you understand the terms commonly used in new home construction.
1. Blueprints and Plans
Home builders have their own jargon when it comes to communication and instruction. Blueprints, also known as construction plans, are a complex system of drawings that outline all aspects of the project, including the structural, electrical, and plumbing systems. The blueprints will be the guide for the entire project, and it is essential to understand the terms used in them. Terms such as elevation, floor plan, and section are commonly used in blueprints.
2. Foundations and Framing
The foundation and framing of a home are the essential building blocks of its structure. The foundation, which consists of concrete or concrete block, supports the entire house. Common terms used in foundation construction include the footer, the slab, and the crawl space. Framing, on the other hand, refers to the structure of the walls, floors, and roof. Standard terms used in framing include studs, bearers, joists, sill plates, and rafters.
3. HVAC Systems
HVAC stands for Heating, Ventilation, and Air Conditioning, and it refers to the system that keeps your home comfortable all year round. Understanding the jargon used in HVAC systems is vital to ensure you choose the right system for your home. Terms like ductwork, and thermostat may seem daunting, but they’re crucial in communicating with your builder and achieving the perfect HVAC system for your home.
4. Wiring and Plumbing
Wiring and plumbing are essential parts of any home, and having a basic understanding of their jargon is necessary for any homeowner. Wiring terminology includes circuits, panels, and outlets, while common plumbing terms includes supply pipes, and fixtures. Being familiar with these terms can help you communicate with your builder about the location and installation of your electrical and plumbing systems.
5. Finishing Touches
Finishing touches are the final details that add personalisation and style to your home. These elements are what make your home unique and often include features like cabinetry, flooring, and lighting. To ensure you get the perfect finishing touches, understanding builder jargon is critical. Common terms like countertops, backsplashes, and trim, can help you communicate with your builder about the exact look you want for your home.
In conclusion, understanding builder jargon is an essential part of any home building process. Blueprints and plans, foundations and framing, HVAC systems, wiring and plumbing, and finishing touches are all areas that require a basic comprehension of builder language. This understanding will help you to communicate with your builder more effectively, ensure you make the correct choices, and ultimately achieve the perfect home you deserve.






