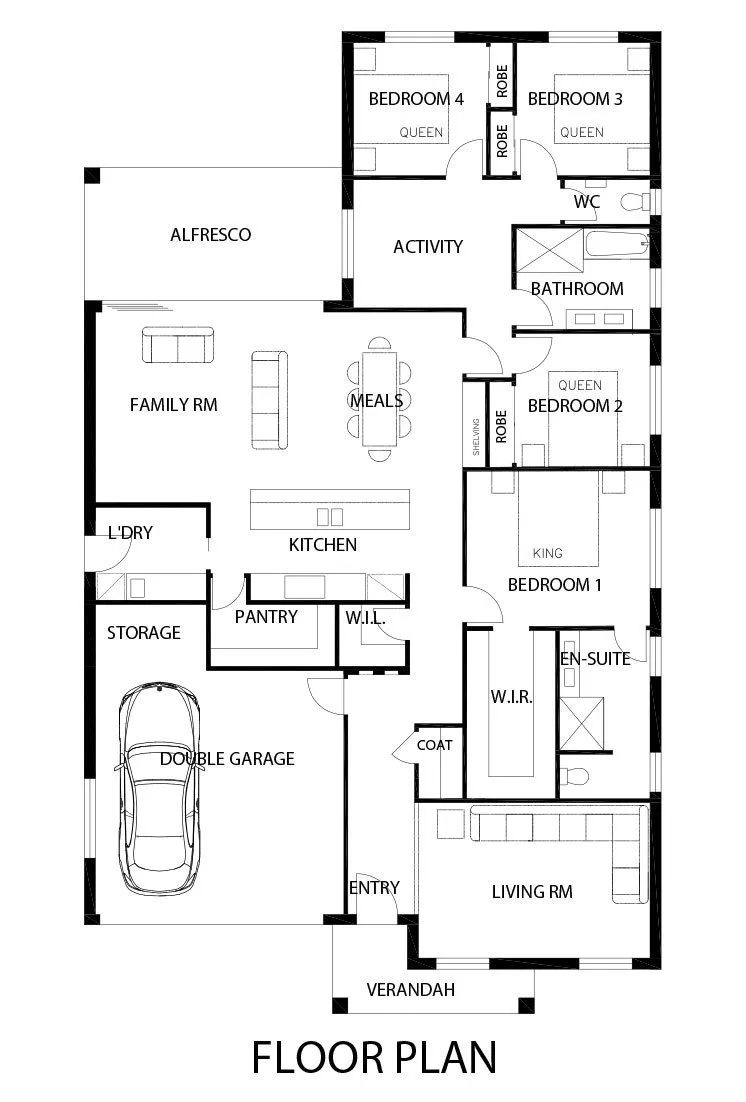The Cornwall is designed with families in mind, boasting plenty of space with a clever floorplan to suit. Storage solutions are placed where you require it most and the combined living, kitchen and dining rooms open onto the large alfresco area.
Parents will revel in the luxury master suite with a large ensuite and spacious walk-in robe. Thoughtful elements like the walk-in pantry, large linen, build in robes, study nook and double garage, the Cornwall creates comfortable living with a practical feel.







