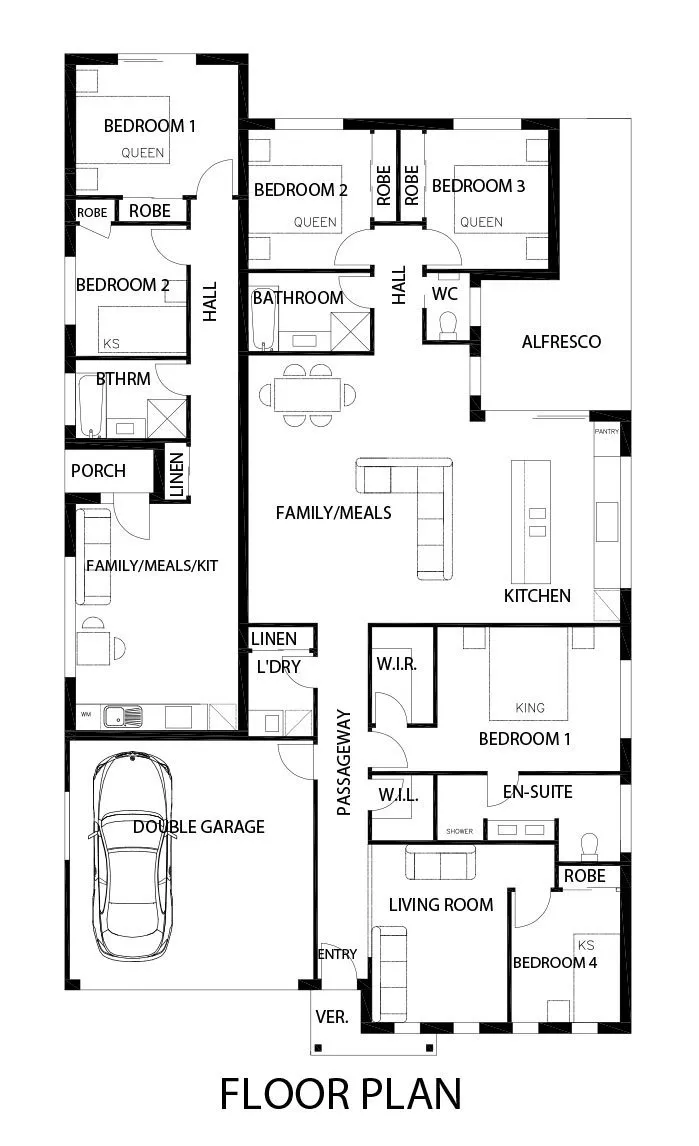The Padstow design is perfect for large families looking for single story living or a family looking for a return on their investment.
The main dwelling boasts four bedrooms, 2.5 bathrooms and a spacious living area.
The attached granny flat is an independent living space with two bedrooms, one bathroom and a kitchen with a living/meals area.
The Padstow optimises space and caters for the needs of modern-day living, with the added benefit of additional rental income.







