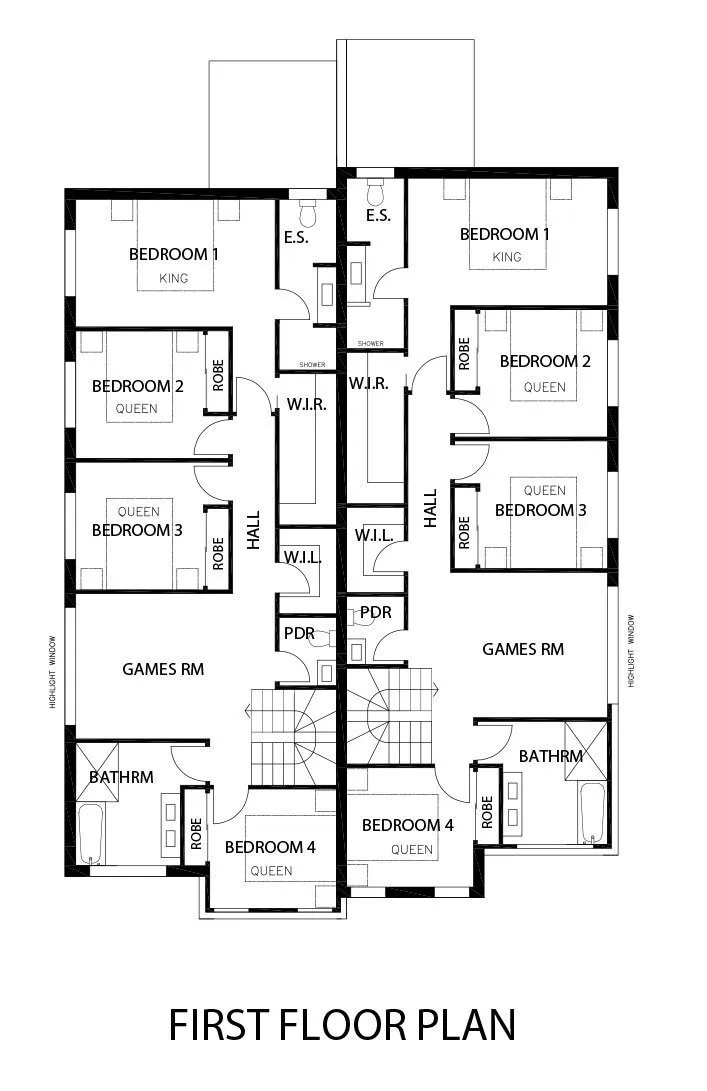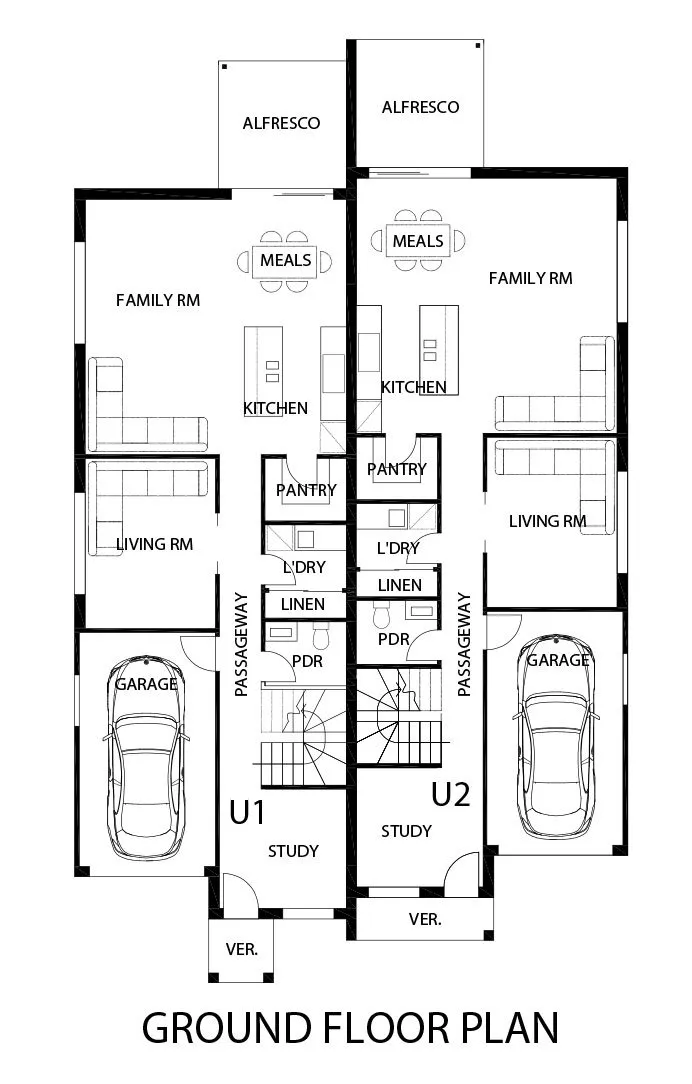The Ramsgate is a two-storey dual occupancy design with identical layouts and impressive street appeal.
Each unit offers four bedrooms, all located on the first floor, single garage, study and two separate living spaces. The spacious open plan living area on the ground floor links in with the covered alfresco space to the rear, which is perfect for outdoor dining and entertaining.
Offering a spacious dual living design that is perfect for renting or occupying yourself, both units are designed with the features you would want in your new home. The Ramsgate is an adaptable and functional home for families, couples and individuals alike. This property is ideal to live in yourself whilst providing a fantastic investment opportunity.








